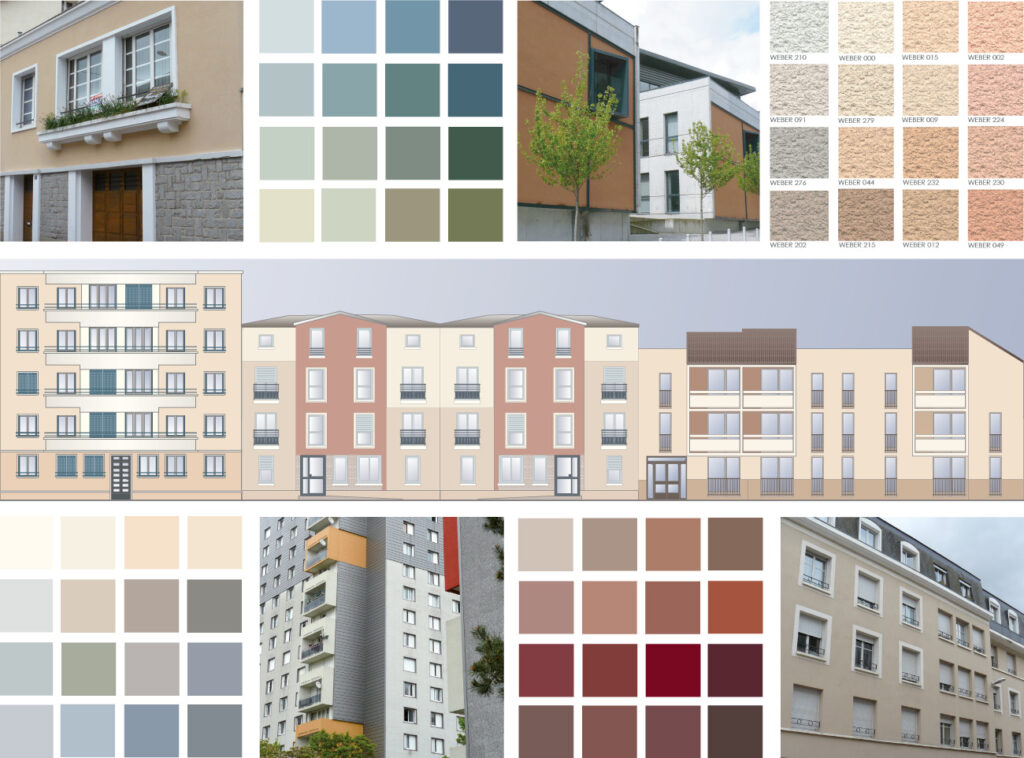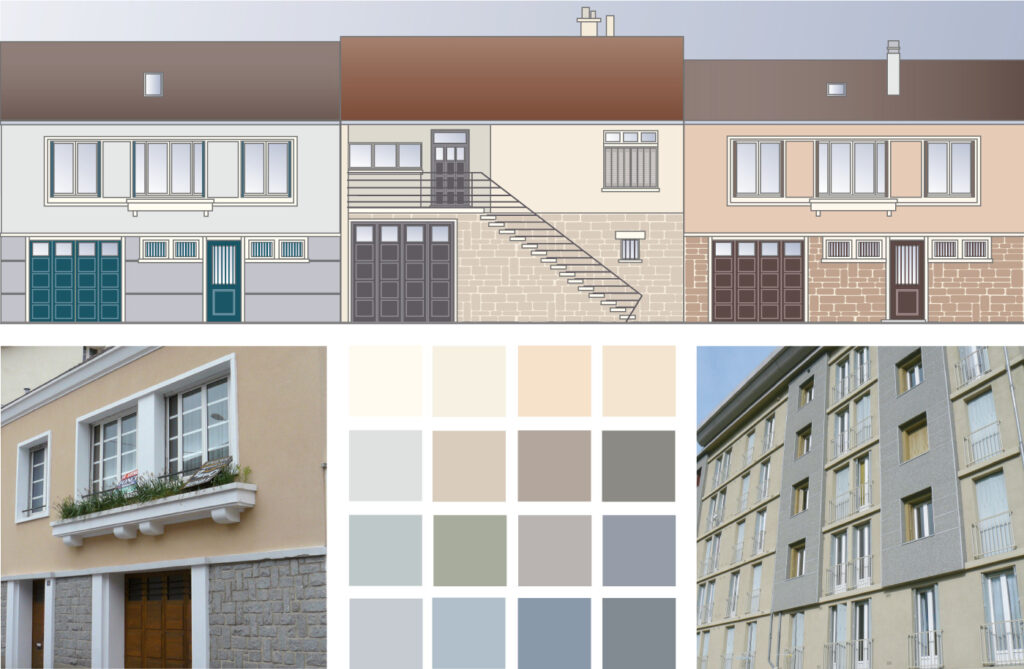Limoges, a colour chart for traditional and contemporary architecture
As part of its Z.P.P.A.U.P., the city of Limoges wanted the different types of architecture in the city centre to be characterised by specific colour palettes. Each type of architecture has its own palette. In order to enhance the value of these architectural styles in terms of colour, a3dc has provided the city with its expertise, in order to design a colour chart that can be applied to the city’s past as well as its future.

The revision of the definition of the Limoges Z.P.P.A.U.P. has made the historical development of the city more legible. Each type, period and style of architecture now requires its own palette of colours and materials, as well as an overall approach to the quality of urban spaces. a3dc has provided the city with its expertise in creating palettes by architectural type, according to the city’s various major building styles and periods: The new colour chart covers all types of architecture and all periods of construction: covered or open timber-framed architecture from the 16th to 18th centuries, neo-classical architecture, Belle Époque architecture, vernacular architecture of the Limoges region in grey granite or pale limestone, Art Deco architecture, 1930s suburban architecture in blue granite, post-war modernism, architecture from the 1950s onwards. A palette that covers both historic and contemporary heritage, to help organise extensions and plan the future of the town.

Marie Fournier
