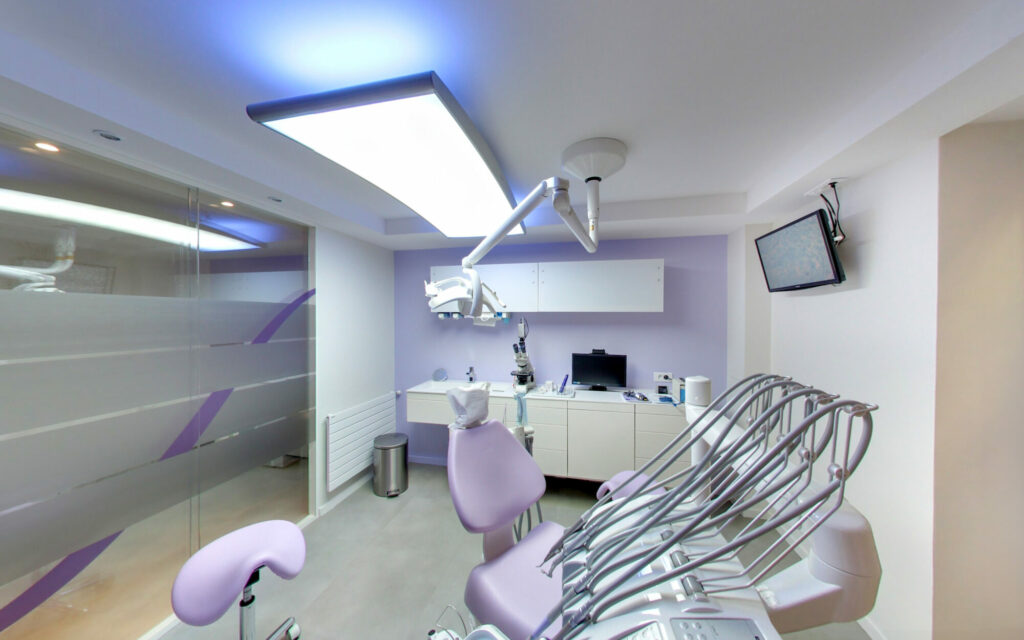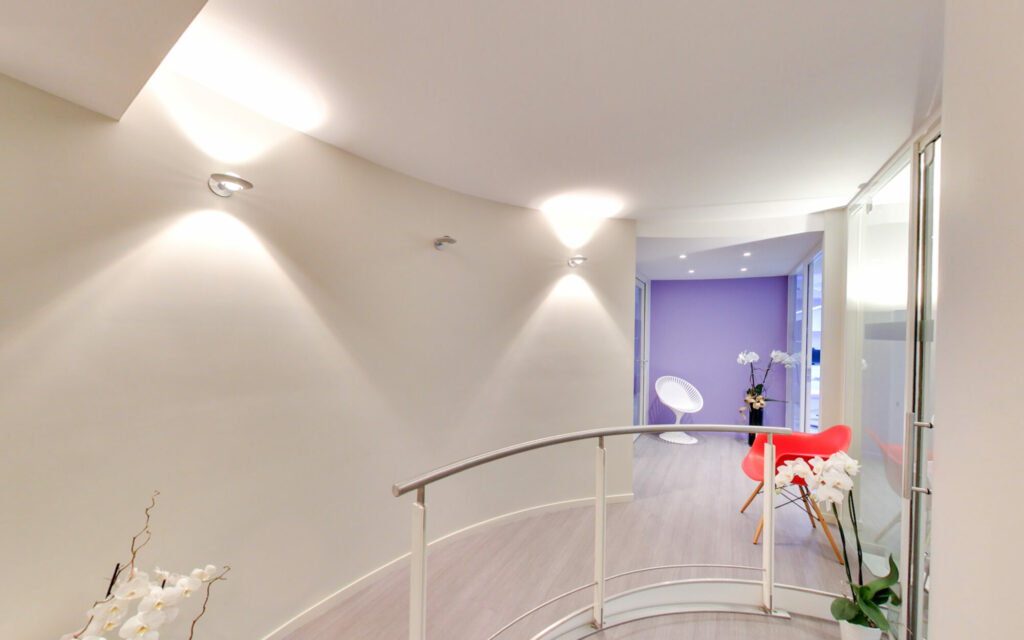dental surgery, architectural restructuring
To bring transparency to a dark, highly partitioned office space, so that the whole dental practice can benefit from the light coming in from the inner courtyard, the project favours the luminosity provided by glazed partitions… a restructuring of the dental practice with a light touch.

The circular structure and curves of the entrance form a gentle counterpoint to the orthogonal grid of the dental surgery. To create transparency and allow the entire dental practice to benefit from the light coming from the inner courtyard, the project favours the luminosity provided by glazed partitions, but hides all the technical functions behind successive veils. For the interior harmonies, the choice of the colour parma brings calm and comfort to my patients. An effective architectural combination of light and translucency, confidentiality and reassurance, gently partitioning the functionality of the work and reception areas.

N. Berkani
